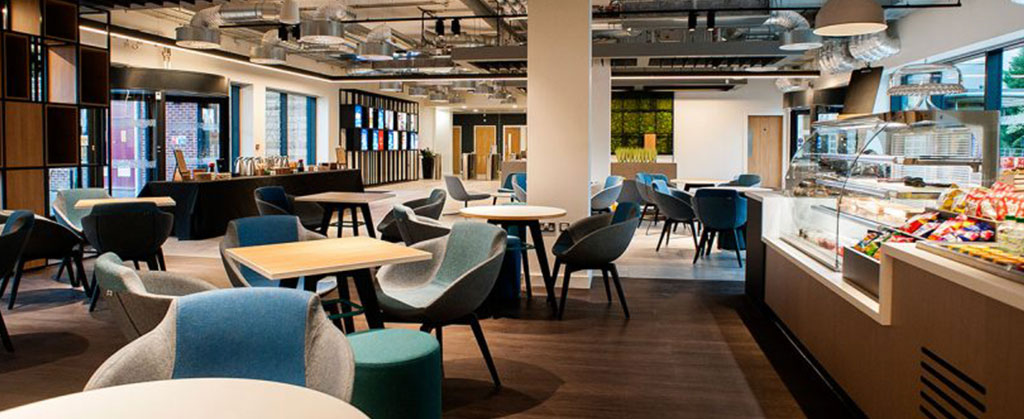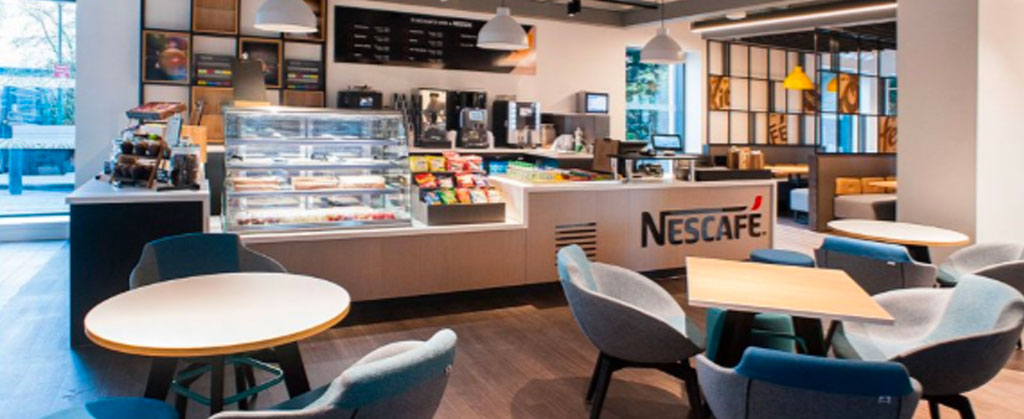Nestle House, York


Project Info
-
Client
Nestle Uk Ltd -
Location
York, North Yorkshire -
Contact
April Pratt,
Business Development
We have completed the refurbishment of Nestle House in York.
Phase 1 16 week Duration \ Contract Value £3.5m
The first phase consisted of stripping the existing canteen and part of the kitchen area back to the original shell, as well as the strip out of offices situated on the ground floor to enable the canteen and kitchen to double in size. All existing ceilings were removed and refurbishment works were undertaken to the structural soffits to create a modern, fully-exposed design.
Phase 2 28 Week Duration \ Contract Value £1.5m
The second phase of works included the full fit out of a high quality café style seating area, as well as forming an outside terrace, creating a new reception area and remodelling the carpark. Works included the installation of partitions, mechanical and electrical services, flooring, decoration, the fixing of the bespoke furniture produced in the Simpson Joiners’ Shop, and external works.
Significant structural works were undertaken during phase 1 and 2, including the creation of concrete foundations and a structural slab. Furthermore, the building’s external aesthetic was transformed through the use of curtain walling, Cedar cladding and feature powder-coated cladding.
Phase 3 24 Week Duration
The final phase involved downsizing the existing IT and Telecoms area, and forming a new wellness suite within the newly created space. All existing fixtures and fittings were removed and extensive modifications to the raised access flooring were undertaken in order to facilitate the reconfigured routes.
A complete fit out was undertaken to create a gymnasium, dance studio and changing facilities within the new wellness suite. Bespoke furniture was designed, manufactured and installed by the Simpson Joiner’s Shop.
Back to top/NQA-ISO-45001-Logo-UKAS.jpg)
/NQA-ISO-9001-Logo-UKAS.jpg)
/NQA-ISO-14001-Logo-UKAS.jpg)



