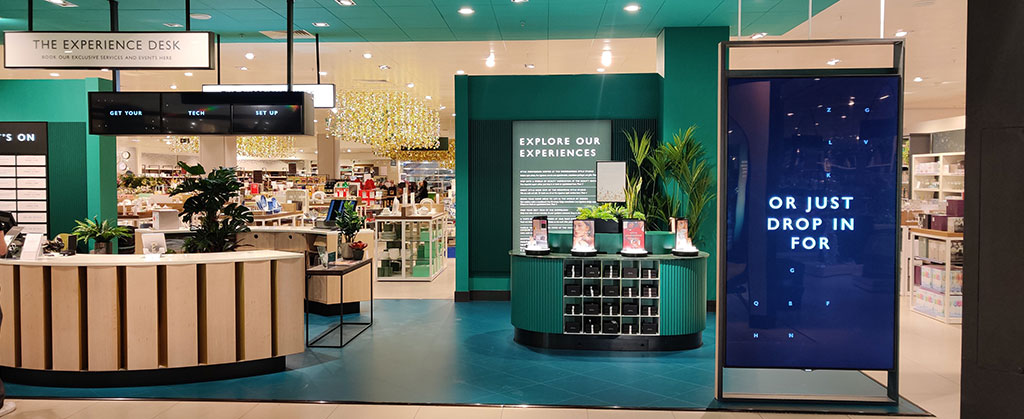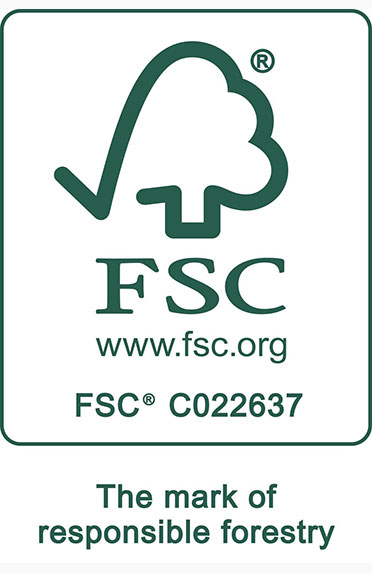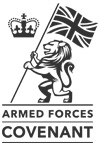John Lewis

Project Info
-
Client
John Lewis -
Location
Southampton & White City -
Contact
April Pratt,
Business Development
We completed our their first project for John Lewis in 2019.
The project “Southampton Aspire” incorporated a number of concept concession fit-out schemes within the existing operational John Lewis store, including:
A roof Terrace Garden Area, where we stripped out the existing planters, furniture equipment and paving. A new external paved area was laid and alterations to existing walls to form a new lobby with associated door sets. Full decoration and lighting works.
The internal fit-out works were undertaken adjacent the atrium and included: World of design, Nursery, Beauty Society, Gifting, Fitting rooms, Experience desk, Demo Kitchen, Men’s personal styling, furniture and Gadget area.
Work content in these areas included; local service isolations, strip out works, fit-out to John Lewis specification, new flooring, new fixtures and finishes, decoration throughout and lighting works.
All the above works were completed over a 7 week period.
Following the successful completion of Southampton we are now delivering a new training academy facility for John Lewis that will be located on the third floor of the store at Westfield Stratford City.
Back to top/NQA-ISO-45001-Logo-UKAS.jpg)
/NQA-ISO-9001-Logo-UKAS.jpg)
/NQA-ISO-14001-Logo-UKAS.jpg)



