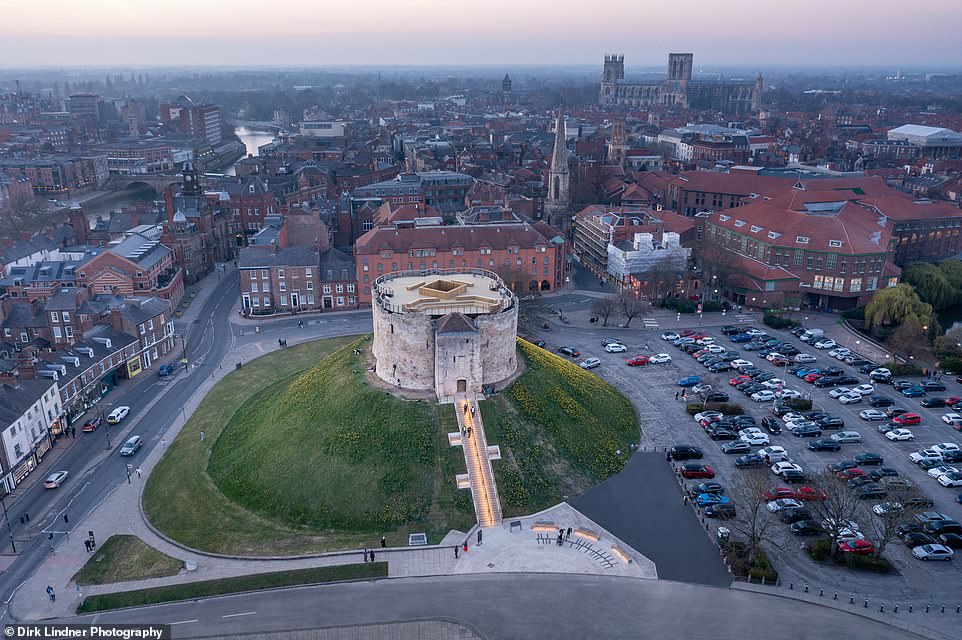Cliffords Tower

Project Info
-
Client
English Heritage -
Location
York City Centre -
Contact
April Pratt,
Business Development
We have successfully completed the restoration and regeneration works for English Heritage at Cliffords Tower.
The Tower has become more accessible with an enhanced visitor experience, providing a new interpretation of the tower and its history, whilst conserving and repairing the tower for future generations with a new ‘inspiring and sensitively’ designed structure.
Due to the challenges of both the site location and the dilapidated condition of the Tower, the works were split into two phases; phase 1 – Conservation and repair works, phase 2, construction work incorporating the Glulam Beams, roof deck and floating staircases.
The tower was structurally delicate, with several areas already succumbing to severe leaning and weathering, requiring structural intervention. This presented the challenge of constructing the new build elements of work to achieve the Clients enhanced vision, whilst mitigating the risk to the stability of the historic structure.
To ensure this, we constructed the new roof deck, floating staircases and walkways in isolation of the original tower, supported by the newly cast structural foundations and concrete slab within the base of the existing tower. The foundations and the concrete slab were also cast independently of the existing walls, thereby mitigating imposed loads from the structure.
To improve access to the tower, new concrete rest platforms were constructed at regular intervals on the motte. Following the conservation repairs, the new build structure could commence. This included craning 14 enormous structural timber frame sections and over 100 connecting timbers over the historic walls and into the tower using a 200 – tonne mobile crane. The internal structure was constructed in such a way as to protect the tower’s historic stonework whilst supporting the new roof deck.
The new vast square light well in the deck, opens up to the sky, allowing light to dramatically cascade throughout the newly created double height space.
The new CLT structure has created shelter over the existing structure to make the space more functional while not encroaching on the splendour of the existing building.
The new structure cleverly uses industrial Materials, wire mesh fencing and metal grating minimising visual intrusion while lightweight steel stairs reduce the perceived bulk of the circulation areas, allowing for the main focus to be on the tower itself.
The creation of the roof deck now incorporates a 360-degree viewing platform with integrated amphitheatre seating. Interactive elements such as soundscape installations and performance space provides multiple ways to interact and interpret the architectural heritage.
Back to top
/NQA-ISO-45001-Logo-UKAS.jpg)
/NQA-ISO-9001-Logo-UKAS.jpg)
/NQA-ISO-14001-Logo-UKAS.jpg)



