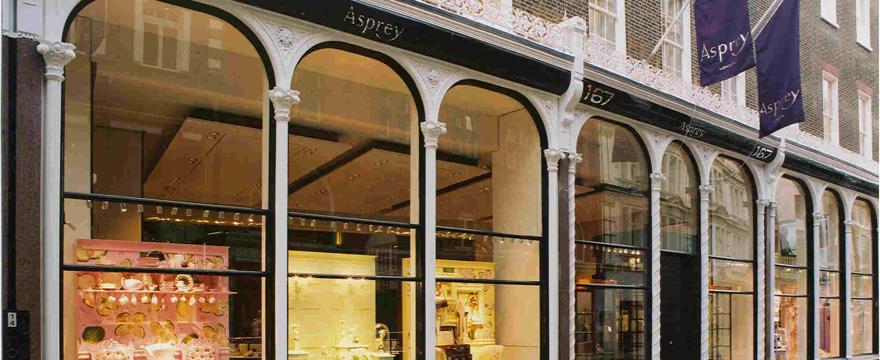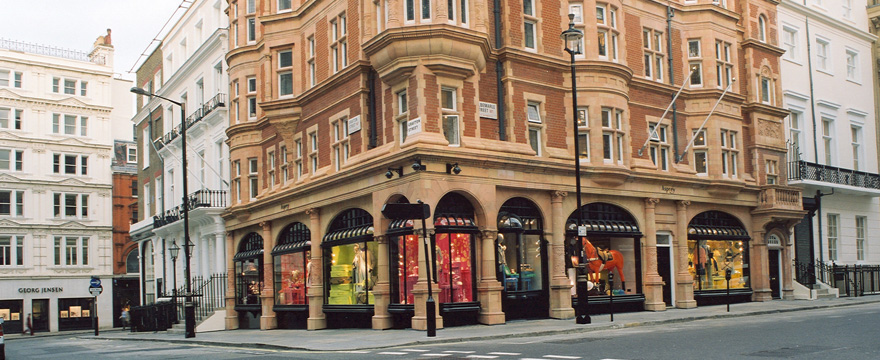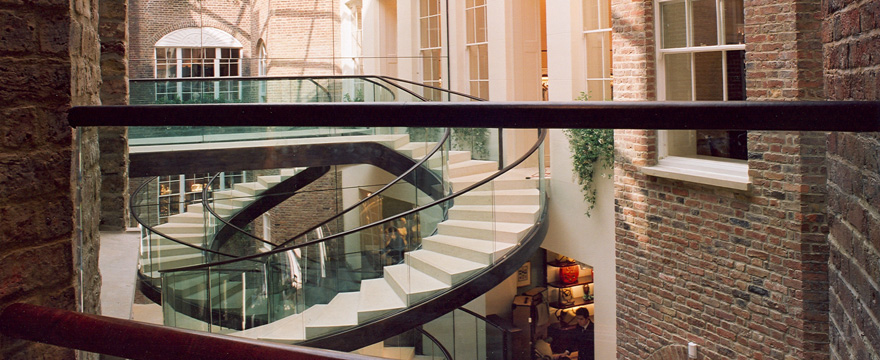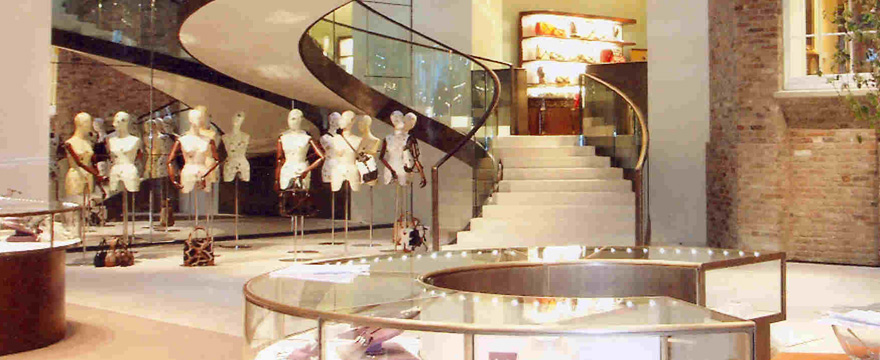Asprey




Project Info
-
Client
Asprey -
Location
New Bond Street, London -
Contact
April Pratt,
Business Development
When Construction first started in 2002 the store occupied no less than seven disparate historically listed buildings conjoined by a network of staircases, hallways and passages. Asprey appointed Architect Foster and Partners and Interior Design specialist David Milinaric to develop the transformation of the store.
SIMPSON were appointed to complete this challenging project linking the courtyard space between Albermarle Street and New Bond Street, to maximise the potential space available, covering what used to be exterior with a floating steel and glass roof structure.
SIMPSON with their unique combination of both Construction and Fit Out skills, began the completion of the remaining structural works with a “forest of props” shoring up structures which were weak, following the removal of the original mezzanine floor. Before work had started, parts of these historic Georgian and Victorian buildings hadn’t been exposed for decades.
Once the Construction elements were completed, this created a scale of grandeur to the internal space of New Bond Street. SIMPSON, in their Project Management role, managed and delivered on time, the high quality fit out and finishings which included:
- Feature 24 tonne new contemporary elliptical self-supporting steel staircase with stone cladding, glass balustrade and leather handrail, providing access to the 1st floor levels of the store
- Bronze panelling
- Leather panelling
- Oak and stone flooring
- Reconstructed decorative feature plaster ceilings and cornicing
- Polished plasterwork
- Axminster carpeting
New retail areas were created including games room, polo room, rare books room, gun room, jewellery room, leather goods and homeware. On the upper levels of the building “in-house” workshops were created to allow Asprey’s 40 strong team of craftsmen to be based there, providing the opportunity to extend their bespoke service for which they are renowned.
Back to top“SIMPSON was appointed to complete this challenging project because of the company’s past experience on fast track quality projects, and because of their “can do” attitude to succeed. They lived up to and exceeded all our expectations”
Roger Ward, Construction Director, Asprey
/NQA-ISO-45001-Logo-UKAS.jpg)
/NQA-ISO-9001-Logo-UKAS.jpg)
/NQA-ISO-14001-Logo-UKAS.jpg)



